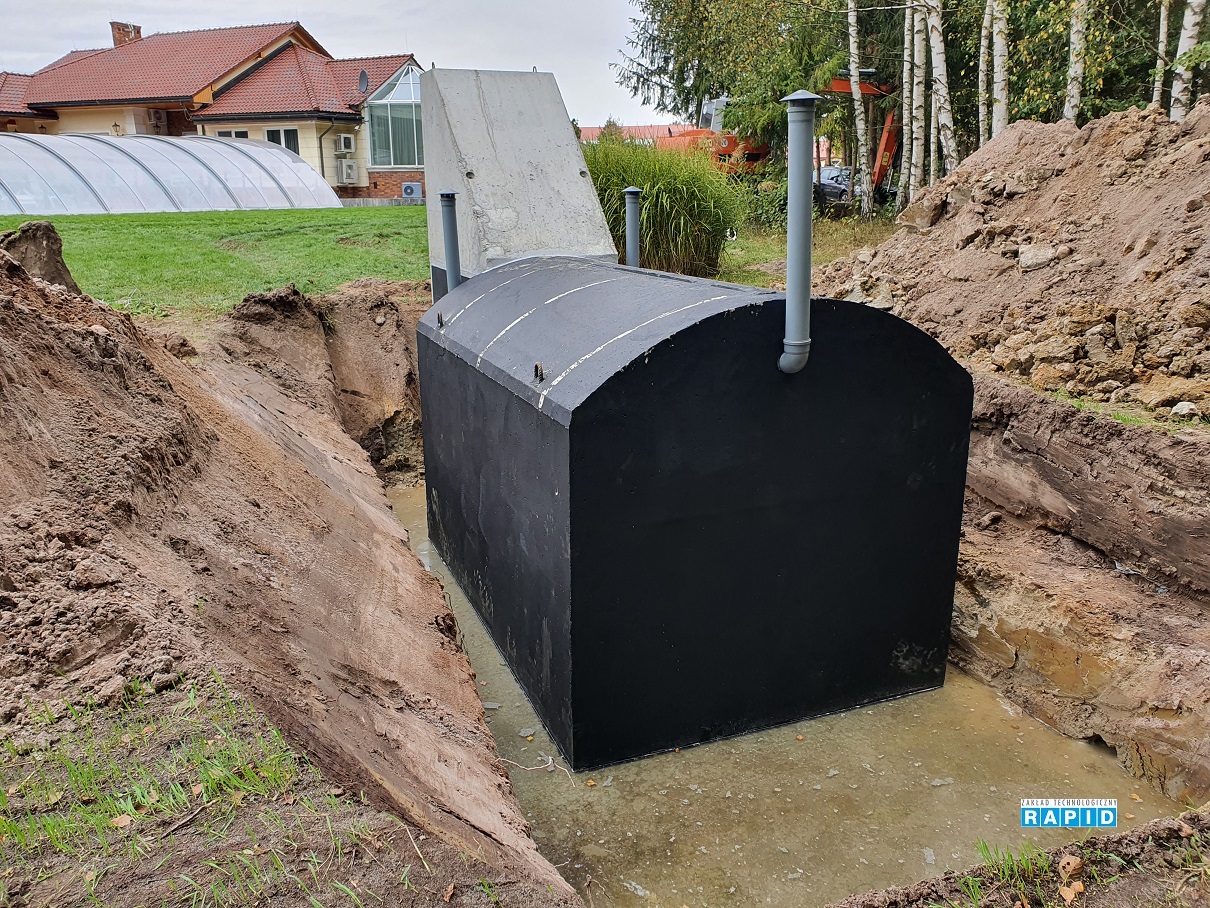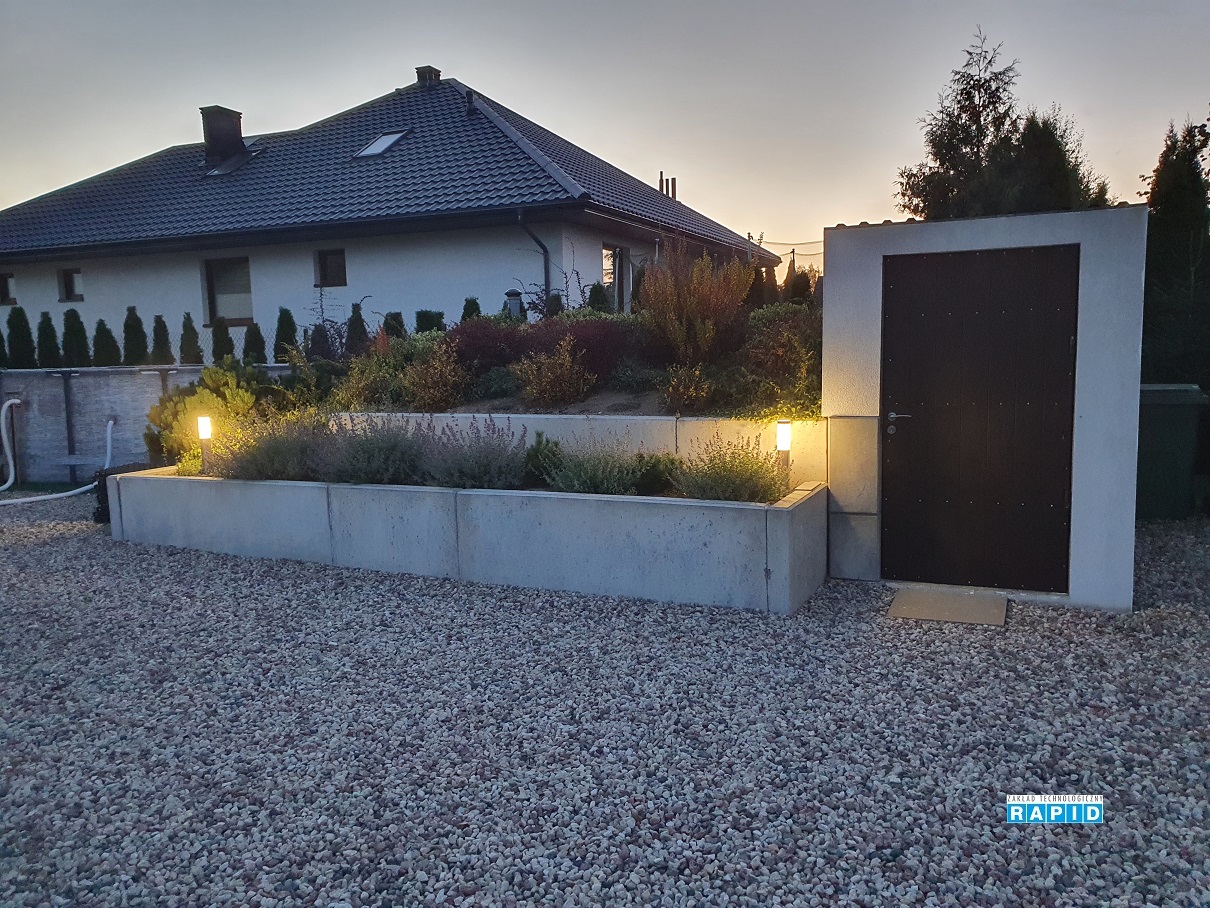Will lining a basement excavation with plastic sheeting ensure a watertight basement?
Plastic sheeting is a commonly used material in the construction industry. It is most commonly used to protect structures from moisture. Depending on the type of components from which it is made and its final thickness, plastic sheeting is used in specific areas of the construction of buildings and structures.
In the widespread opinion among people who are not familiar with the construction industry, plastic sheeting is a relatively cheap and easy-to-use form of waterproofing a garden cellar structure, especially ready-made prefabricated cellars. After all, all you have to do is line the prepared trench with plastic sheeting, insert the prefabricated basement, turn the plastic sheeting up over the top and no groundwater will frighten you. Simple. But is it really?

Below, I will try to explain the challenges associated with this type of waterproofing.
The soil
We need to know what type of soil we have on the plot where the garden cellar is to be founded. Before laying the plastic sheeting, we should be sure that the walls of the excavation will not slide inwards, nor will stones and clods of earth fall in. Please note that in the case of prefabricated basements, cranes / truck cranes are used to install the basement. These transmit gentle vibration to the ground and the soil layer may slide during installation.
This will be different for cohesive soils (clay, loam), non-cohesive soils (loamy sand, dust) or non-cohesive soils (sands, silty sands).
In your specific case, it will probably be necessary to prepare the walls of the excavation to limit the risk of uncontrolled contamination of the excavation.
The area surrounding the excavation for the dug-out
When preparing the excavation for the dug-out, we need to place the soil from the excavation sufficiently far away so that clods of earth and stones do not slide inside. When depositing the soil from the excavation, we should also remember to provide access and sufficient space for the equipment necessary for the installation of the prefabricated cellar.
Foundation for the prefabricated cellar
A suitable foundation should be provided under the basement in accordance with the manufacturer's instructions. It is not recommended that the basement be founded on native soil with an unexamined bearing capacity.
At all times, the location for the basement foundation should be stable, level and even, as the foundation will determine the level and vertical in the basement and the settlement of the structure should be controlled and not random.
On the prepared ground, the highest regimen of cleanliness must be maintained when laying the plastic sheeting. Even the tiniest pebble or lump of soil can lead to mechanical damage to the sheeting.
Foundation of the prefabricated cellar
A crane with a proper lifting capacity should be used for the foundation of the dug-out in the sheeting-lined excavation. Above all, care must be taken to ensure that the prefabricated element is levelled and seated in such a way that the plastic sheeting on the substructure is not mechanically damaged. In addition, care must be taken to ensure that the base of the basement has no excess concrete over the entire surface and that no dirt (even the tiniest of dirt) is adhered to it, which could penetrate the sheeting. It is not uncommon to need to make a slight adjustment to the position of the precast element after it has been inserted into the excavation and, for example, to move its front or rear section. Repositioning increases the risk of mechanical damage to the plastic sheeting.
Backfilling of the cellar with earth and additional work
Typically, a basement will require additional thermal insulation work. Every exposed basement element will be a potential thermal bridge (heating up in summer and freezing in winter) and even a layer of earth about 1 m thick does not guarantee stable conditions inside the basement.
When laying the sheeting and securing the cellar with it, we have to take into account its potential damage. Work on backfilling the cellar must be carried out very carefully. The edges of the prefabricated element must be protected to prevent abrasion of the sheeting. The sheeting should be turned up over the top of the prefabricated element in such a way that rainwater does not collect in it. There should be no stones or other sharp-edged elements in the soil that will come into direct contact with the sheeting.
The earthwork is best done by hand so that you have control over the various stages of the work.
Which sheeting to use under the cellar?
Typical construction sheeting type 200 , type 300, type 500 or even pool sheeting unfortunately does not guarantee the successful cost-effective and efficient waterproofing of a garden cellar.
Only geomembranes and membranes designed for earthworks increase the effectiveness of this type of waterproofing. Damage to their surface can be repaired effectively, with a
guaranteed waterproofing. The service life of these products is prolonged, as they are resistant to ground factors.
However, it is important that the membrane is selected and laid properly. It must be of sufficient thickness, be made of a suitable material and be fixed in such a way that it can tightly cover the entire basement.
In conclusion, lining the basement excavation with plastic sheeting can be one element to ensure waterproofing, but it is important to remember that waterproofing is a complex issue, requiring the use of several suitable materials and a well thought-out design.
The above-mentioned method of waterproofing requires great care and attention when carrying out the work. It entails a high risk of mechanical damage, which is why we rejected it years ago as inefficient and expensive. We concentrated on refining the monolithic construction of the prefabricated garden cellar. We based the waterproofing technology on the "White Bathtub" construction and adapted it to the technical conditions of the prefabricated building.
The technology for watertight garden cellars of our production is "hidden" in the concrete.
Professional technical documentation, reinforcement and optimal quantity of reinforcement in the prefabricated element, appropriately designed high-class concrete with appropriate exposure classes, manufacturing technology as a monolithic one-piece prefabricated element, selected materials and raw materials. This is a garden cellar solution for wetlands, where it is certain that the groundwater level is permanently high or periodically rises high.
We are not afraid of "difficult" implementations where the cellar will be affected by unquestionable and constant water pressure from the ground.




